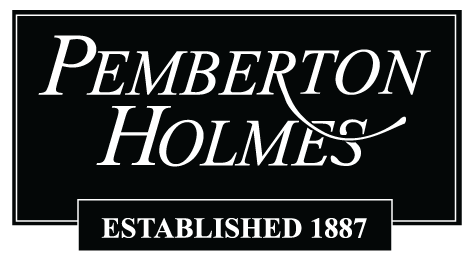
Introducing a wonderful opportunity in this 5bed/3bath family residence on a flat lot situated close to many amenities. A flexible floorplan provides options for all, while still allowing room to add your personal touch! Upstairs you'll find 3bed/2bath, bright living & dining room, walk-through kitchen and bonus family room opening out to a large SW exposed rear deck. Enjoy those long summer nights ahead, while you watch the kids play in the fully fenced rear yard. Downstairs boasts a wonderful layout including 2bed/1bath in-law suite with large kitchen that's a perfect mortgage helper or extra space for a growing family. A garage to use as you wish and plenty of parking complete this offering. Steps to Westshore Town Centre, Glen Lake, Belmont School & much more.
| Property Type | Single Family Dwelling |
|---|---|
| Bedrooms | 5 |
| Bathrooms | 3 |
| Floor Space | 2250 |
| Lot Size | 0.17 acres |
| Year Built | 1975 |
| Unfin. Sq. Ft. | 412 |
| Level 1 Sq Ft | 1258 |
| Level 2 Sq Ft | 992 |
| Appliances | Dishwasher, F/S/W/D |
| Basement | Finished, Full, With Windows |
| Parking | Attached, Driveway, Garage |
| Lot Size | 7405 square feet |
| Site Features | Balcony/Deck, Fenced, Fencing: Full, Basement, Transit Nearby |
| Accessibility | Primary Bedroom on Main |
| Addtnl Accom | Exists |
| Laundry | In Unit |
| Cooling | None |
MLS® System data provided by VREB, ©2024
The above information is from sources deemed reliable, but should not be relied upon without independent verification
MLS® is a trademark owned or controlled by The Canadian Real Estate Association. Used under license.
Website must only be used by consumers for the purpose of locating and purchasing real estate.





















