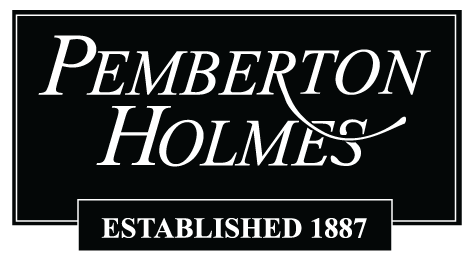Gary Bazuik

Welcome Home, step into the natural slate tile entry, light pours into your living room from the huge picture windows bamboo floors and the cozy propane fireplace warm the space. The open concept kitchen/dining room let you entertain with family and friends and leads out a sliding glass door to your private deck great for your BBQ. Upstairs are three large bedrooms including the primary with walk-in closet, sitting area, and 4-piece ensuite. Lower level includes a double garage for all your toys or a huge workshop, great storage room for crafts and hobbies this home has space for everyone. From your back deck and up the stairs is a huge backyard ready for your outdoor projects plans. Book your showing today!
| Property Type | Single Family Dwelling |
|---|---|
| Bedrooms | 3 |
| Bathrooms | 3 |
| Floor Space | 1979 |
| Lot Size | 0.18 acres |
| Year Built | 1999 |
| Fireplace | 1 |
| Unfin. Sq. Ft. | 598 |
| Level 1 Sq Ft | 801 |
| Level 2 Sq Ft | 376 |
| Level 3 Sq Ft | 802 |
| Lot Features | Private, Rectangular Lot, Sloped, Wooded, Mountain(s), Valley |
| Basement | Full |
| Parking | Attached, Driveway, Garage Double |
| Site Features | Balcony/Patio, Fencing: Partial |
| Laundry | In House |
| Cooling | Other |
| Lot Size | 7840 square feet |
Copyright 2024 Victoria Real Estate Board
MLS® System data provided by VREB, ©2024
The above information is from sources deemed reliable, but should not be relied upon without independent verification
MLS® is a trademark owned or controlled by The Canadian Real Estate Association. Used under license.
Website must only be used by consumers for the purpose of locating and purchasing real estate.
Back
MLS® System data provided by VREB, ©2024
The above information is from sources deemed reliable, but should not be relied upon without independent verification
MLS® is a trademark owned or controlled by The Canadian Real Estate Association. Used under license.
Website must only be used by consumers for the purpose of locating and purchasing real estate.




















