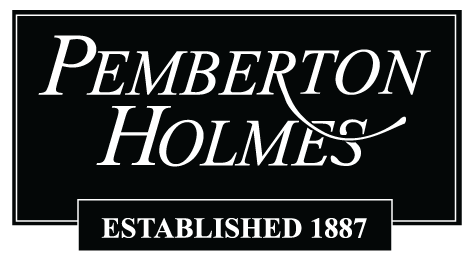
Beautiful custom built home offering 2800+ sq ft over three levels with 5 bedrooms and 4 bathrooms. The attention to detail is evident and this home has been impeccably designed and decorated. Sunlight pours through the oversized windows creating a cozy and comfortable space. The open layout allows you to transition seamlessly into each room, from the bright and inviting kitchen with it's farmhouse sink, cooktop stove and built in oven and microwave, to the living room which features soaring 12 foot ceilings with wood beams, built in shelving and a propane fireplace. Main bathrooms upstairs have in floor heating. There's an additional one bedroom suite on the lower level with it's own entrance and laundry. This truly is an incredible home, like no other. Be a part of Central Saanich's active community and enjoy all the amenities it has to offer! Just a short drive to Butchart Gardens, parks, schools and beaches! One of the bedrooms is a den with a closet right out side of the bedroom.
| Property Type | Single Family Dwelling |
|---|---|
| Bedrooms | 5 |
| Bathrooms | 4 |
| Floor Space | 2881 |
| Lot Size | 0.11 acres |
| Year Built | 2017 |
| Fireplace | 1 |
| Level 1 Sq Ft | 988 |
| Level 2 Sq Ft | 852 |
| Level 3 Sq Ft | 1041 |
| Appliances | F/S/W/D, Propane Tank |
| Basement | Finished |
| Parking | Driveway, Garage |
| Lot Size | 4711 square feet |
| Site Features | Balcony/Deck, Basement |
| Addtnl Accom | Exists |
| Laundry | In House, In Unit |
| Cooling | Air Conditioning |
MLS® System data provided by VREB, ©2024
The above information is from sources deemed reliable, but should not be relied upon without independent verification
MLS® is a trademark owned or controlled by The Canadian Real Estate Association. Used under license.
Website must only be used by consumers for the purpose of locating and purchasing real estate.










































